Dining Room
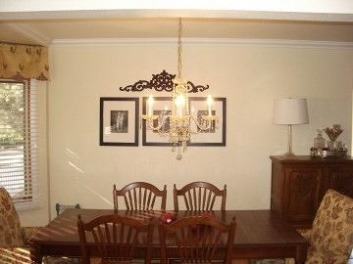
These are the previous owners belongings. I lovelovelove the chandelier and it's staying with the house! We are in the process of refinishing our dining room set and it's going to fit the space perfectly. The windows to the left are bay style with wooden blinds.
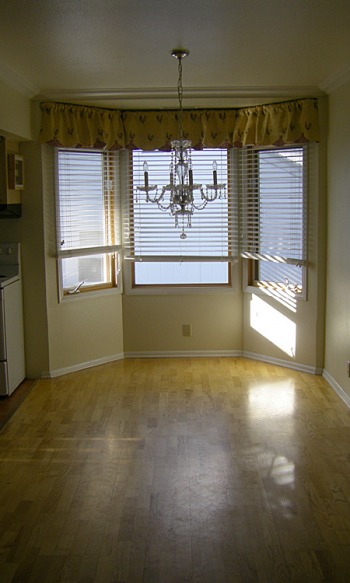
Looking straight on into the dining room. We will be taking down the rooster valances and replacing them with natural linen balloon shades.
Kitchen
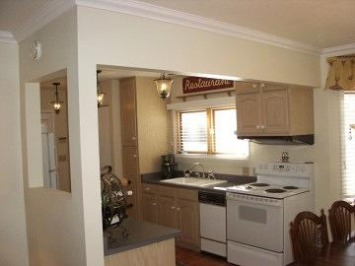
View from the entry/dining room into the kitchen.
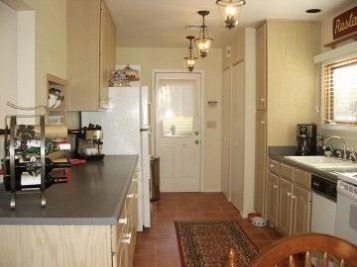
Straight on kitchen view.
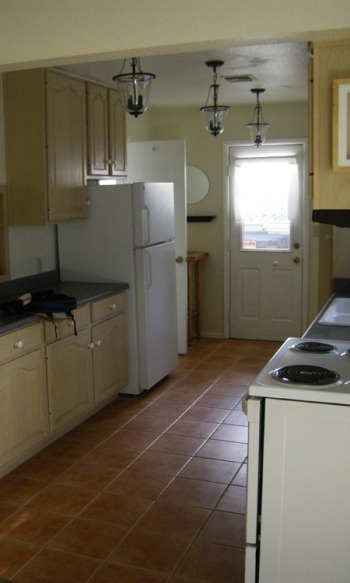
The straight on view into the kitchen on move-in day. The door next to the refrigerator heads into the master bath...it's sort of a jack and jill set-up. The entire house flows in a circle.
Living Room
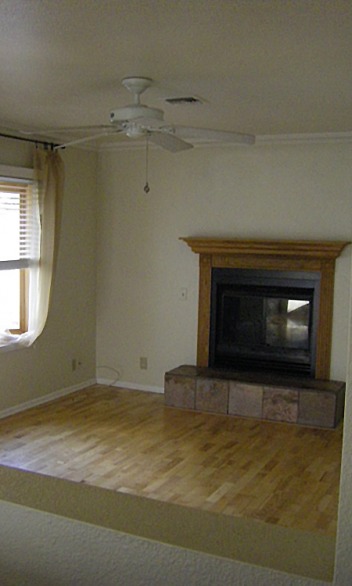
View looking through the pass-through in the kitchen. I love our fireplace and the cute little bay window! We cannot wait to get a fire going in the winter. It's going to be so cozy!
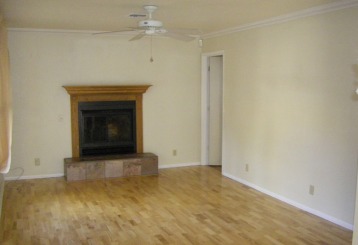
The door leads into the master bedroom.
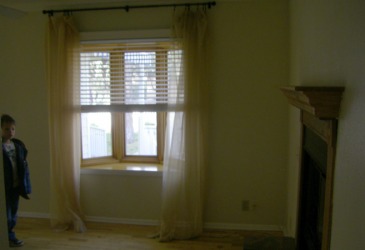
Looking from the master bedroom into the living room
Master Bedroom
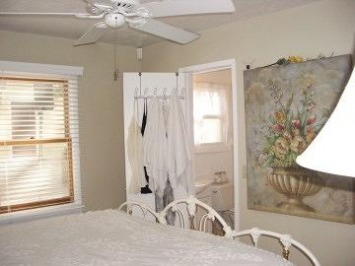
WOW! It's hard to get pics of such small spaces! These are the previous owners belongings (complete with ginormous king size bed). I wonder if I can talk her into leaving the painting?! I really like it. We have a queen size, black, 4-poster bed with all white bedding that will go into this room. The full bath is off to the right in the photo. Ugh, I hate that fan!
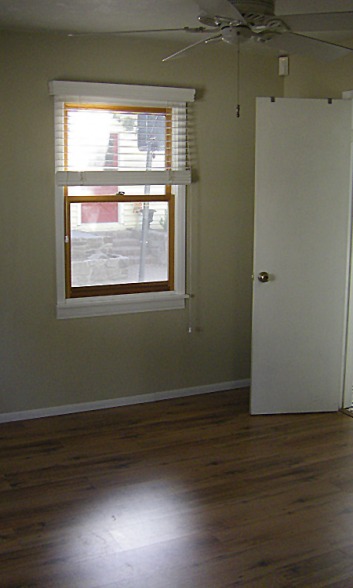
Yup! It's tiny! The door goes into the Master Bathroom.
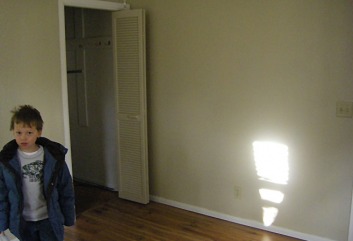
The tiniest closet ever but, we will make it work. I was so spoiled in our last home...HUGE walk-in California Closets with oodles of space. *sniff*sniff*
The Big Kid's Bedroom
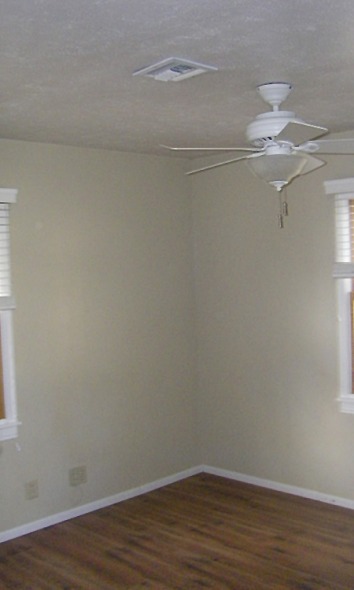
This room is a tad bigger than the master, but not by much. Luckily, he has a nice big yard to play in!
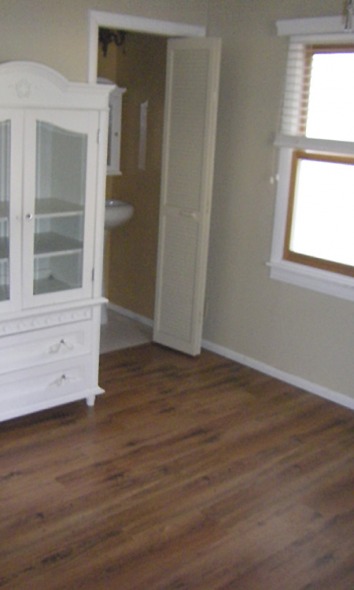
View looking into Niko's half bath.
